architecture disney tommorrowland terrace restaurant
Walt Disney World, Orlando, Florida - 1973
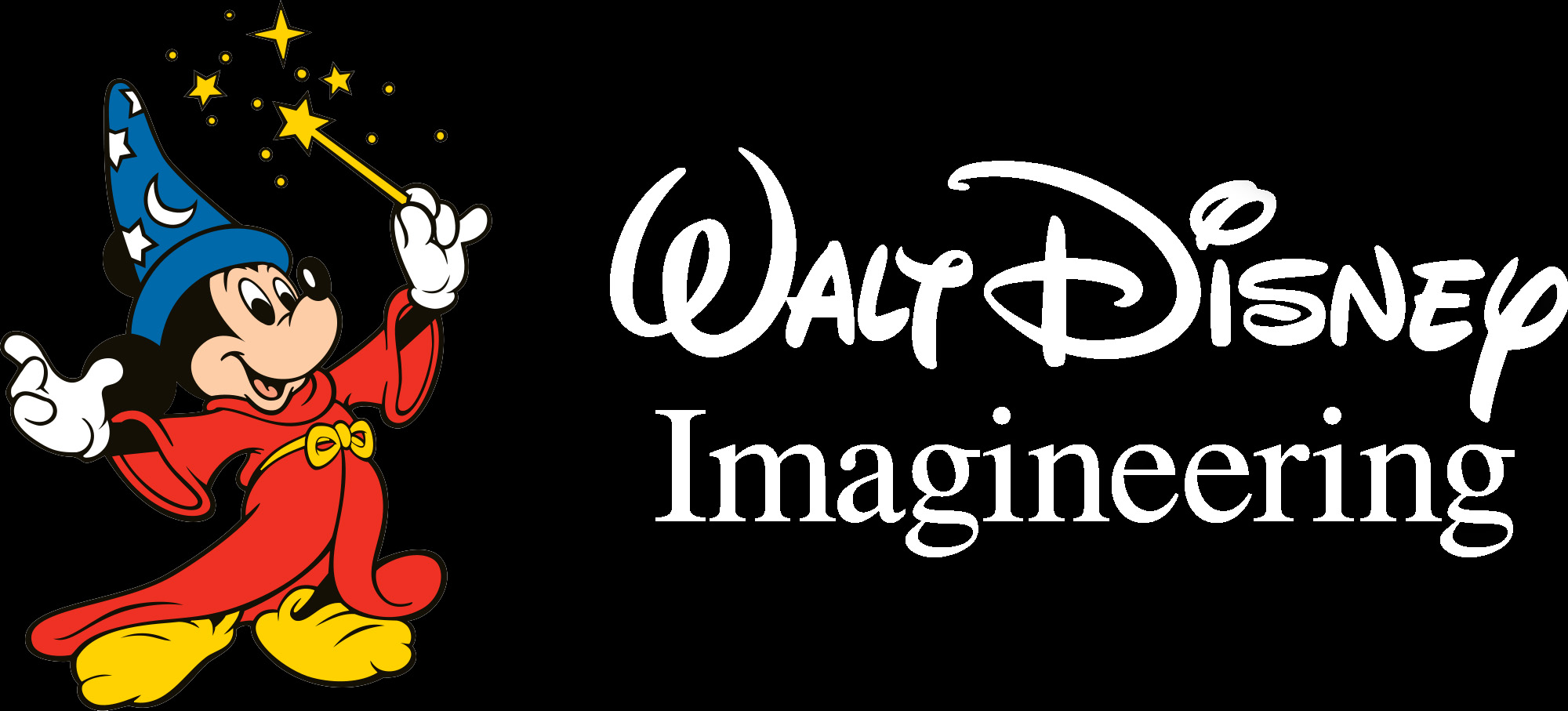

The Project -
As a draftsman/designer with WED Enterprizes, Walt Disney's architectural department, to develope details and create working drawings
for a contemporary restaurant at the entrance to Tomorrowland, Walt Disney World, Florida.
During the time I worked on this project, I was asked to do working drawings for Kitchen layouts, diningroom/stage soffit details, a staff access gate, and other details.
In December of 2012, I had the opportunity to revisit the project which I found remarkably unchanged during the intervening 40 years.
unless noted otherwise all images copyright d. holmes chamberlin jr architect llc
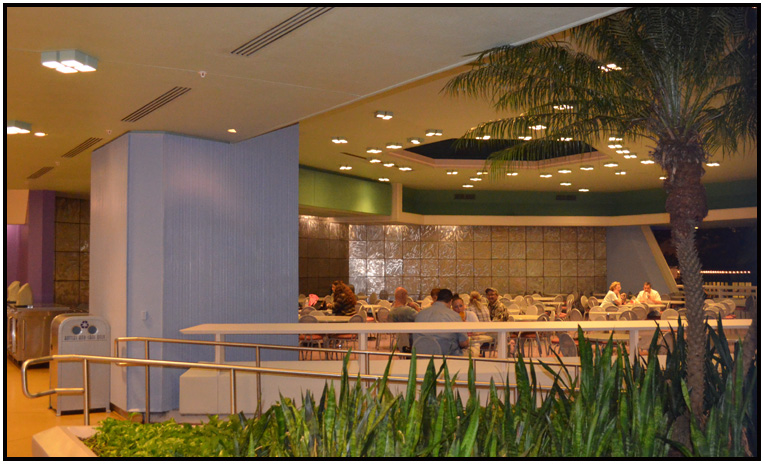
Tomorrowland Terrace dining area, Walt Disney World, Orlando, Florida, USA, 2012.
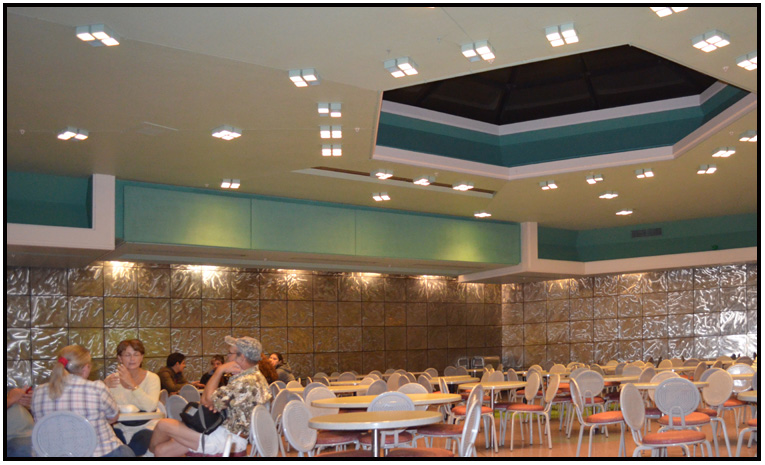
Tomorrowland Terrace stage area, Walt Disney World, Orlando, Florida, USA, 2012.
This soffit area that incorporated speakers over a stage area was the first "design" work I was given at WED.
The wall finish has changed since, but the soffit and speaker area is as I designed it, however, it looks
like it is no longer used as a stage for bands.
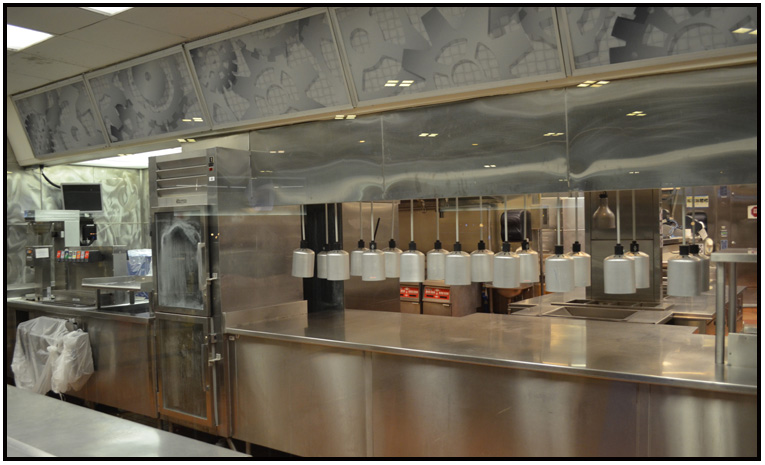
Kitchen detail, Tomorrowland Terrace dining area, Walt Disney World, Orlando, Florida, USA, 2012.
This photo includes more recent updates from the 40 year-old project I worked on.
Still, the basic plan seems to have held up well over the years.
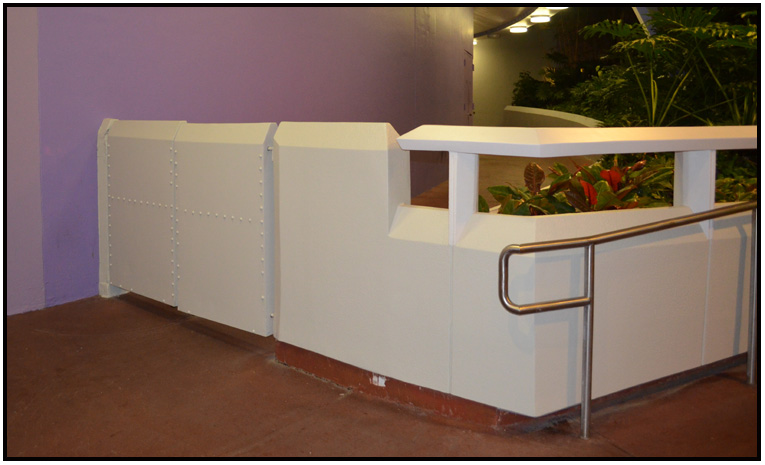
Unusual gate design, Tomorrowland Terrace dining area, Walt Disney World, Orlando, Florida, USA, 2012.
This was another design element I worked on... we needed a fiberglass gate that would look like an extension of the concrete wall.
copyright d. holmes chamberlin jr architect llc
page last revised june 2019





